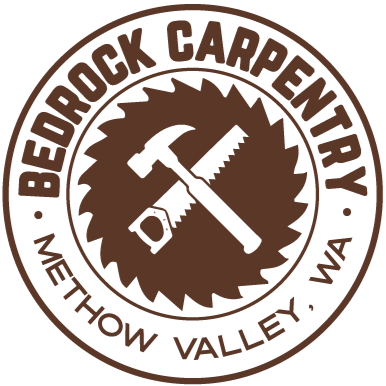Master Closet with Bonus Shelves











My family purchased a home in Twisp Washington that was mostly a ready to move in home, but needed (and still needs) some tweaks and upgrades. The first one of these tasks was to build a master closet for our main bedroom. I think the previous owners, whom remodeled the upstairs from unfinished exposed studs, decided that the bedroom would be too small with the addition of a closet. Not psyched on the idea of having our clothes hanging out exposed rods, buying some sort of armoire, or having to store our clothes in a separate room’s closet, we decided a master closet was a must.
The home’s “1-1/2 stories” has slanted in walls on the upper half of two sides, except where two dog house dormers provide some pleasant vertical relief. The closet would fit into a space between the dormer and the gable end wall, with the slanted ceiling to contend with. The closet itself would be a simple framing up of a 4-5’ closet, a couple feet deep. A bit of drywall, texture to match the existing walls, fresh paint for the whole room (it was purple!), and a double bi-fold door to complete the closet.
I feared however, with the addition of this wall continuing out from the dormer, there would be an awkwardly long, hallway-like feature coming away from the dormer window. I decided to add two shelves with overhead lighting, and four cubbies to this wall. In addition to having some organized space for storage, and little shelves for nicknacks, this unique addition added a fun flair to this corner of the room. A rocking chair, foot stool, and end table completed this cozy space.
